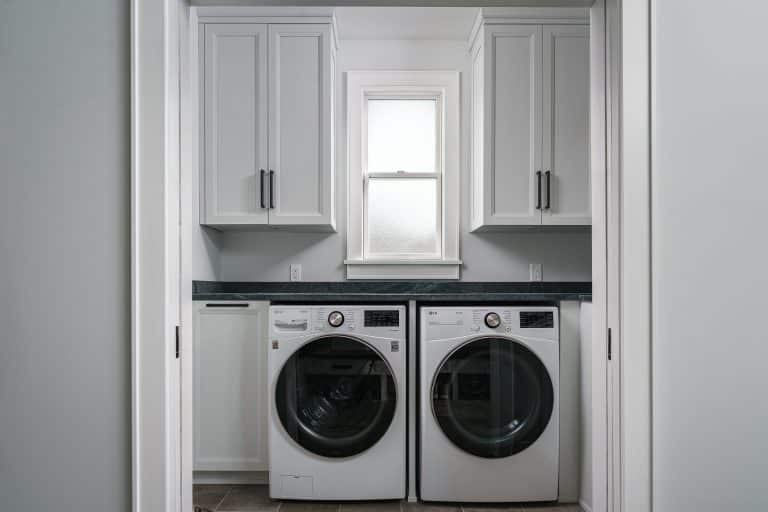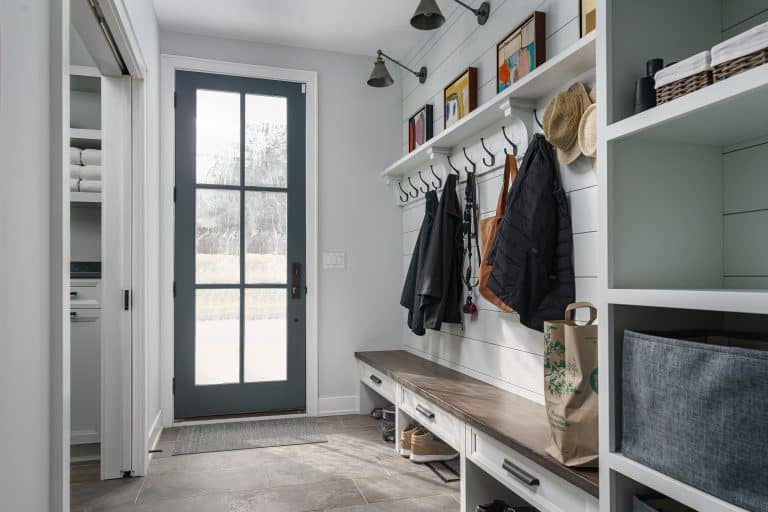Laundry Room with White Cabinets in Long Beach
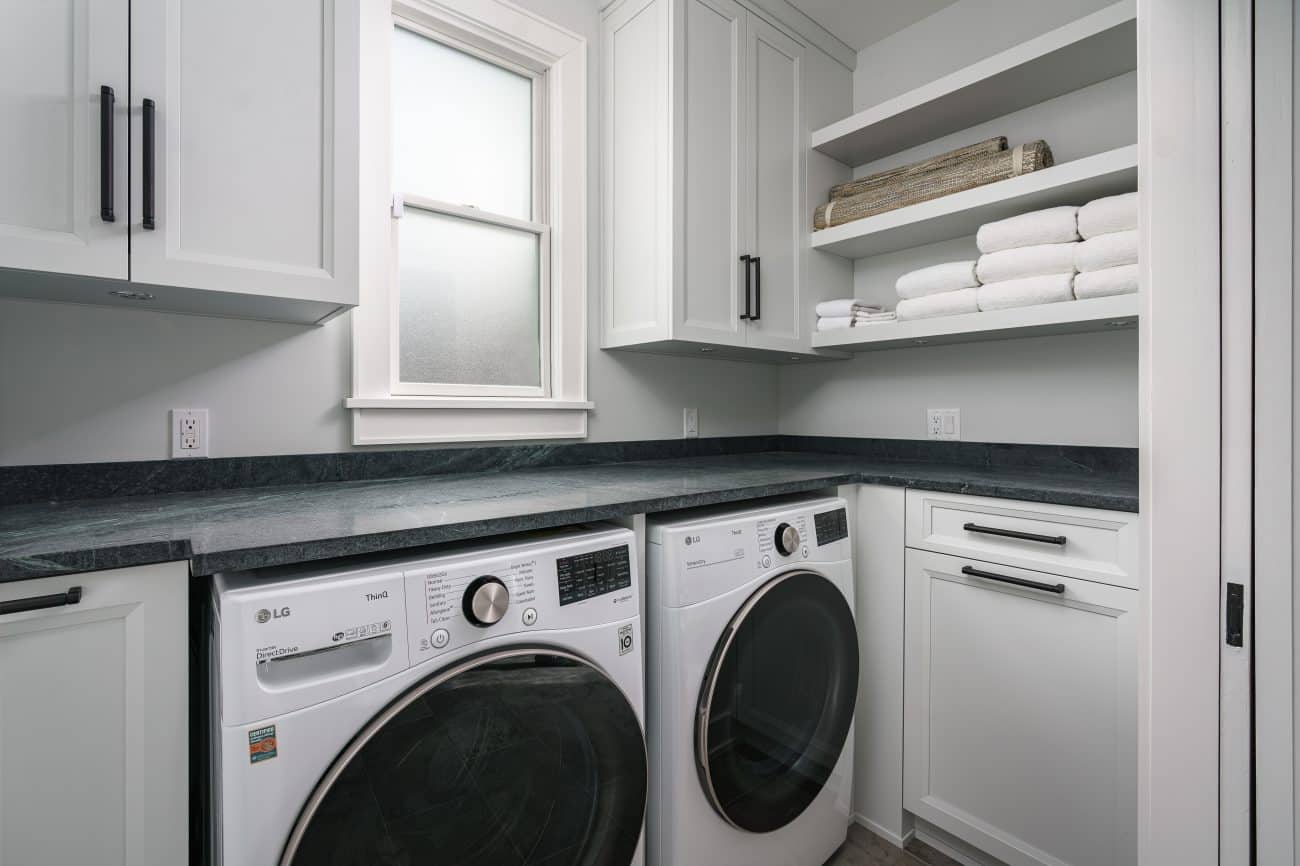
Laundry Room
The entryway of this home is unique. Early in the design process, it was decided to lower the kitchen area to the height of the living room. This left the entryway and laundry room on ground level, plus it gave the main living area flow and a beautiful view. The laundry room is located just off the mudroom. This keeps all the dirt, mess, and dirty clothes in one area.
These white laundry room cabinets were built to stand the test of time and to endure the rigors of daily use. The brown maple with off-white paint combines to give the room an airy feel. The full overlay on the doors is a modern style that blends functionality with a beautiful finish.
While relatively small, the custom cabinetry has made this room as efficient as possible. The washer and dryer are built-in, with the countertop running over the top, creating an L-shaped workspace that is ideal for sorting dirty laundry and folding clean clothes. Two sides of the room are filled with cabinets, providing all the storage you’ll need for your soaps, detergents, and other cleaning supplies. In addition to the white cabinetry, the open shelving on one wall is excellent for storing those often-used products or for adding a personal touch of decor.
Mudroom
The mudroom is just inside the door, adjacent to the laundry room, and a few steps from the kitchen and pantry area. The mudroom cabinetry uses the same brown maple wood and off-white paint to match the laundry room area. The custom design features a combination of open shoe lockers, small drawers for gloves or scarves, and plenty of hooks for all your sweaters and coats. In addition, there is a stack of shelving for all the miscellaneous items that need a home. This incredibly efficient yet beautiful storage wall is backed by nickel gap planking to perfectly finish off the room.

Things to note…

Keep the Clutter Out
The mudroom and laundry room are in the same area, keeping all the clutter and mess out of the main living area.

Ideal Location
The laundry room is located just off the mudroom, making it the perfect location, with easy access to the outdoors.

Detailed Full Overlay Cabinets
This stunning room is full of modern full overlay white cabinets, plus lots of beautiful open shelving.
Other Custom Cabinets in This House
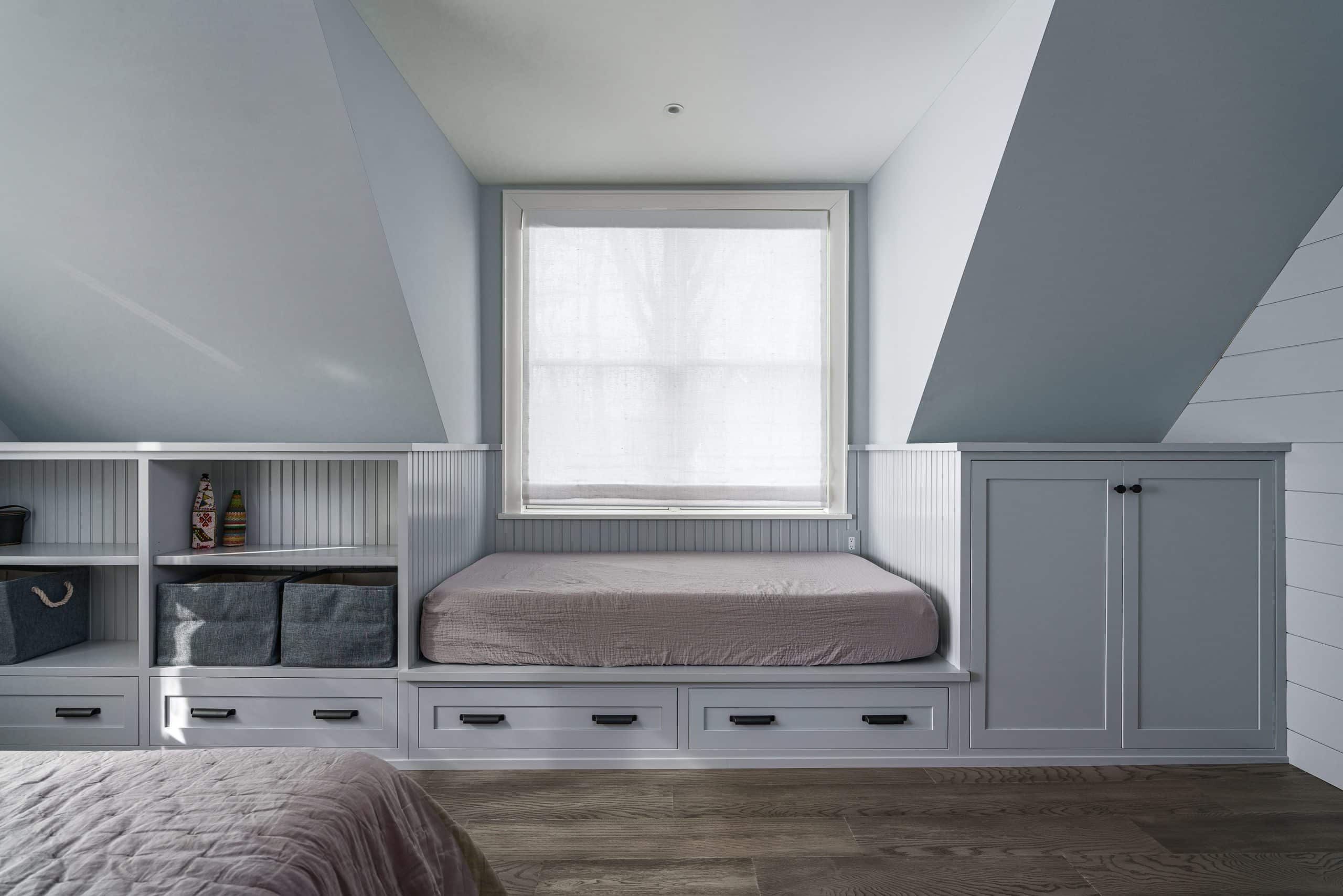
Master Bed & Bath
The bedroom and bath cabinetry of this summer home in Long Beach, Indiana, is stunning. The combination of the blue-gray cabinetry, bead board, and day bed area, along with the light-brown finished master bathroom and closet cabinets, make this a truly unique and one-of-a-kind project.

Maple Kitchen Cabinets
Looking for some modern kitchen cabinet ideas? Look no further than this beautiful blue-gray kitchen design on the shores of Lake Michigan. The kitchen features a huge peninsula workspace with incredible views plus a small island. The beauty of this kitchen is truly in the detail, such as the brass range hood, lighting, and other fixtures.

Living Room Dry Bar
Nothing will up your living room experience quite like an in-room dry bar. The attention to detail is evident in every aspect of this room. From the under cabinet mini-fridge, deep and rich stained wood, the nickel gap planking, and the incredible views, this room is everything you’ll ever want.
Customer Testimonial
Hear from our customers
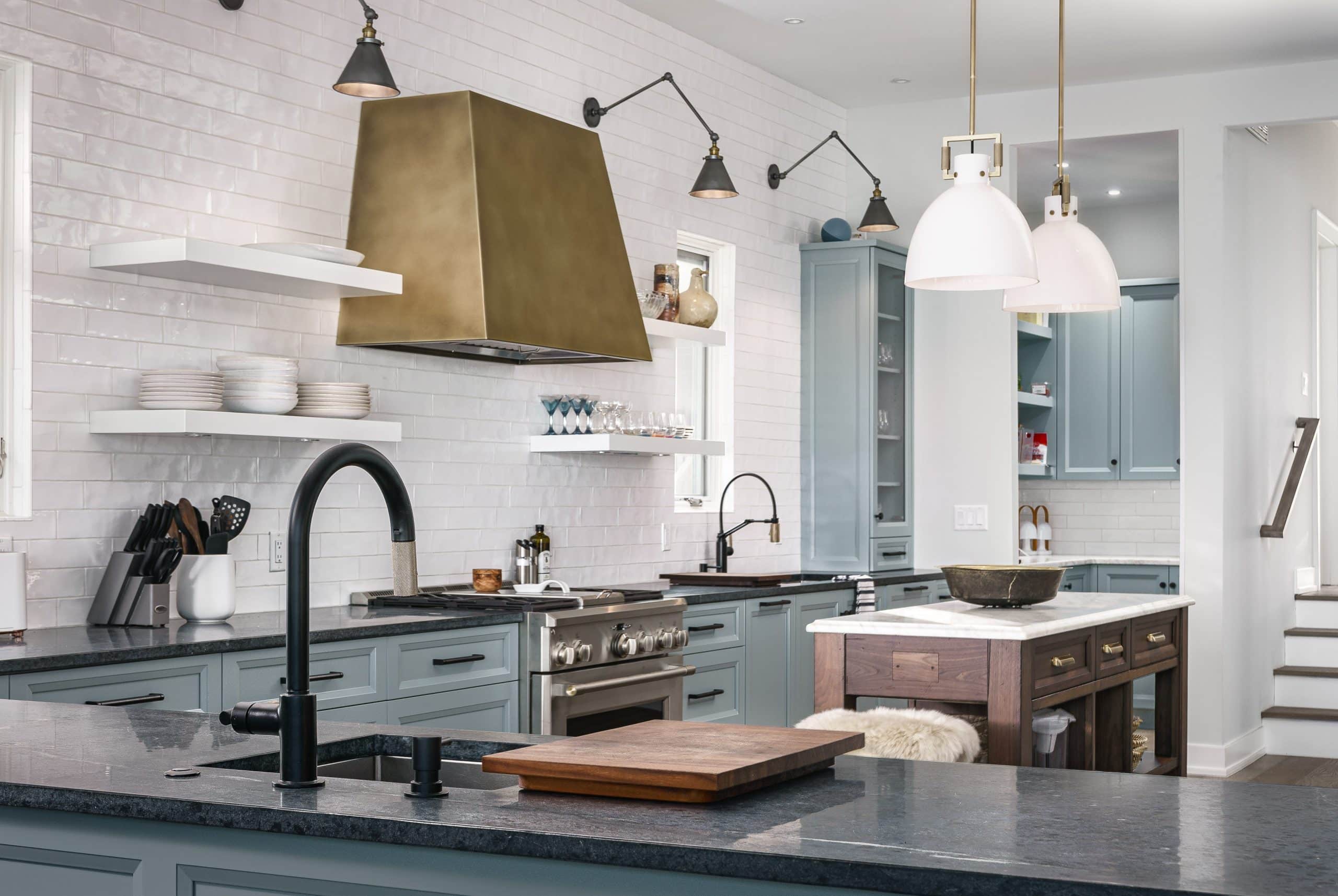
Quality and service unmatched. Design support, workmanship… The entire team is exceptional. Their attention to detail and thoroughness from the beginning of the project until the conclusion helped save a lot of hiccups and grief along the way. I would HIGHLY recommend engaging Ayr for your project!
William W.
Satisfied customer
